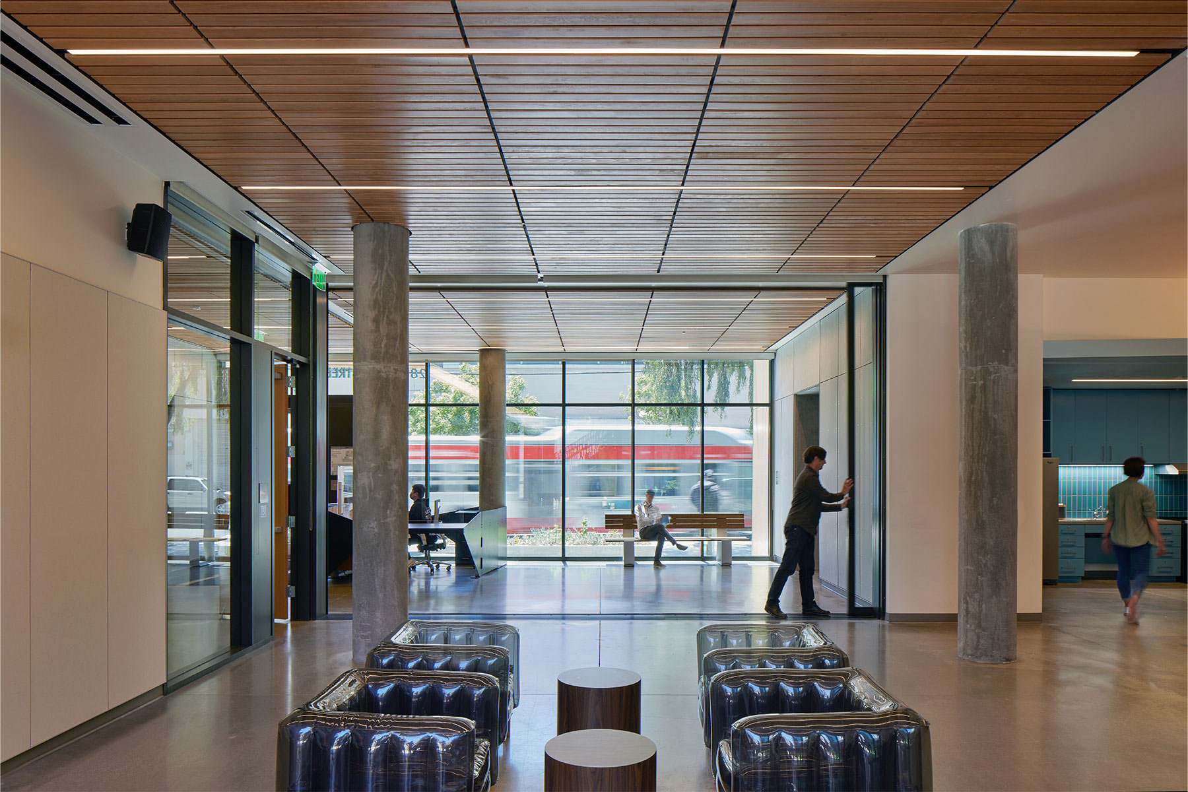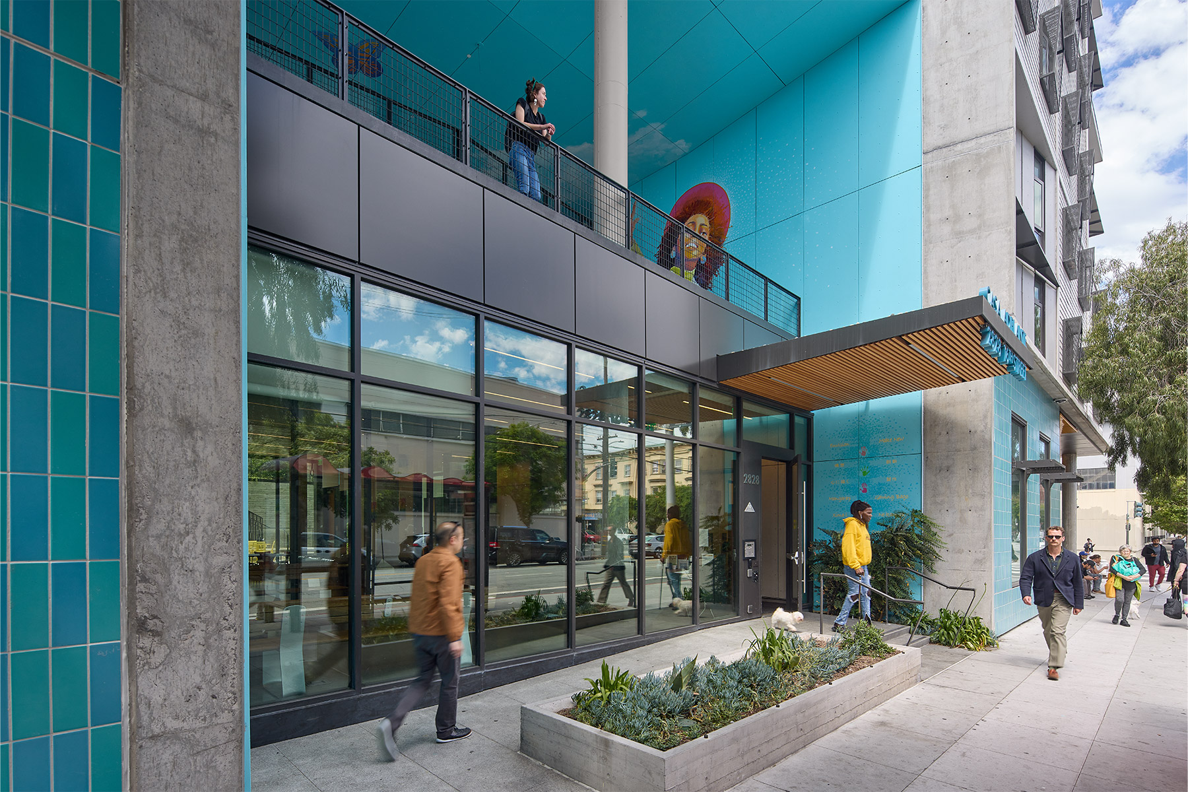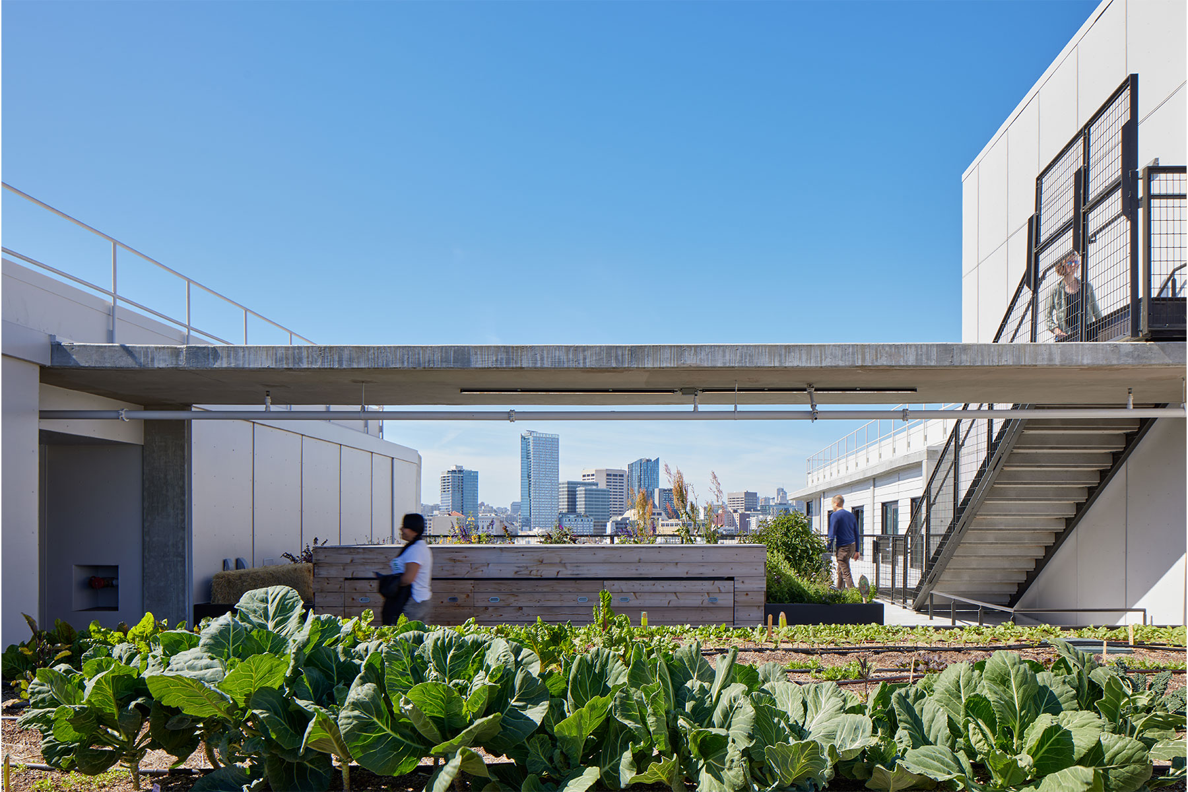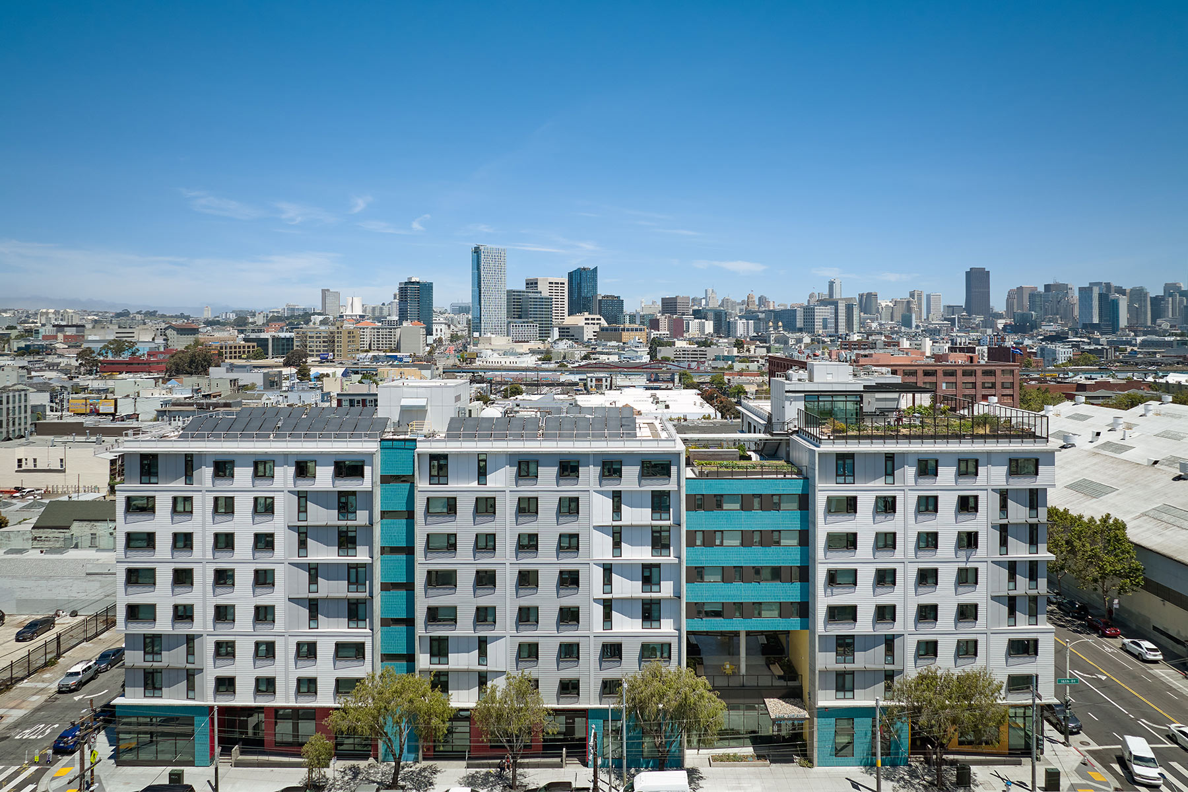Casa Adelante at 2828 16th Street
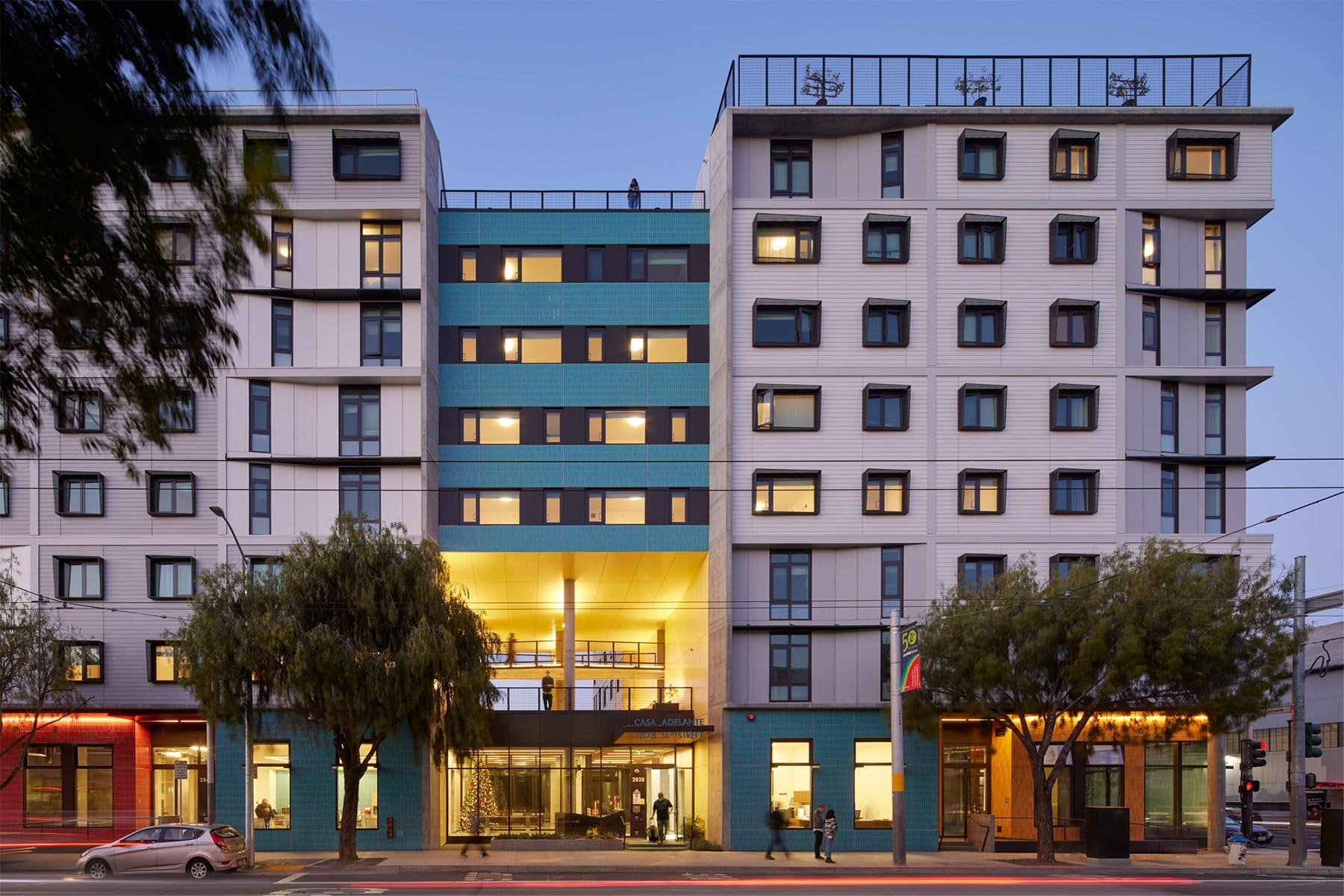
A response to the community’s needs for family-centered homes, affordable arts space, and cultural preservation, 2828 16th Street respects the history of the former bakery site and brings new life to a more industrial portion of the neighborhood, adding new affordable family apartments, a childcare facility, and dedicated ground floor space for the arts and creative endeavors. In collaboration with TNDC and MEDA, this building will foster and celebrate an interconnected and vibrant community.
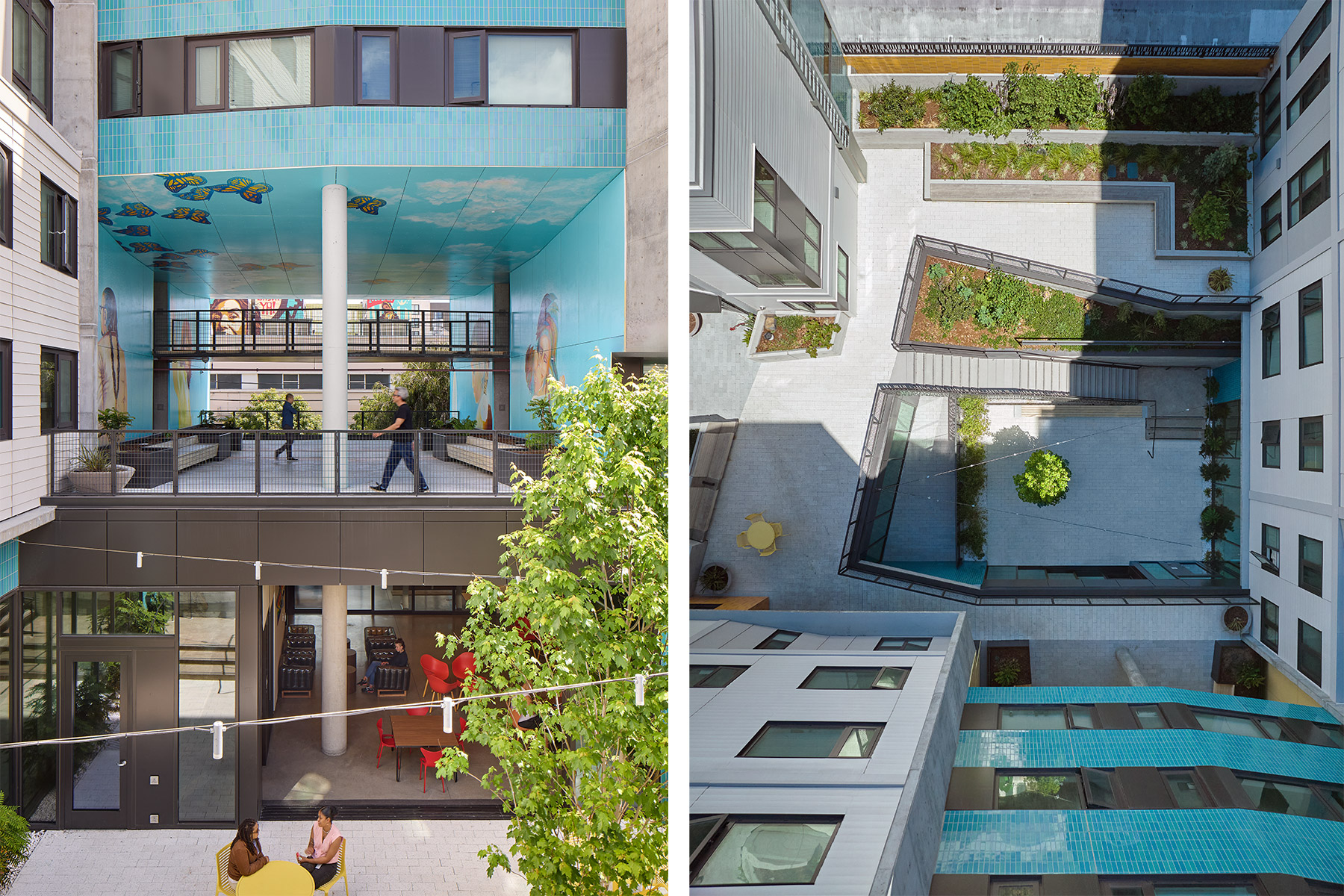
This 143-unit development provides ground floor services for families; above the main 16th Street entry is a two-story portal, framed by a colorful mural, offering a glimpse into the planted podium level and heart of residential life. The podium level is visually connected with an inner courtyard to the ground floor and childcare activities below as well as a 7th story and roof space above, dedicated to urban agriculture and food production for residents. Concrete frames subdivide the remainder of the façade, which is further modulated to respond to a residential scale and offer a sense of belonging and home. The project features a rooftop photovoltaic array and solar hot water array, targeting a LEED Gold rating. Given that it serves vulnerable populations and is located in an area prone to flooding, it incorporates many hazard mitigation strategies to ensure a resilient future.
