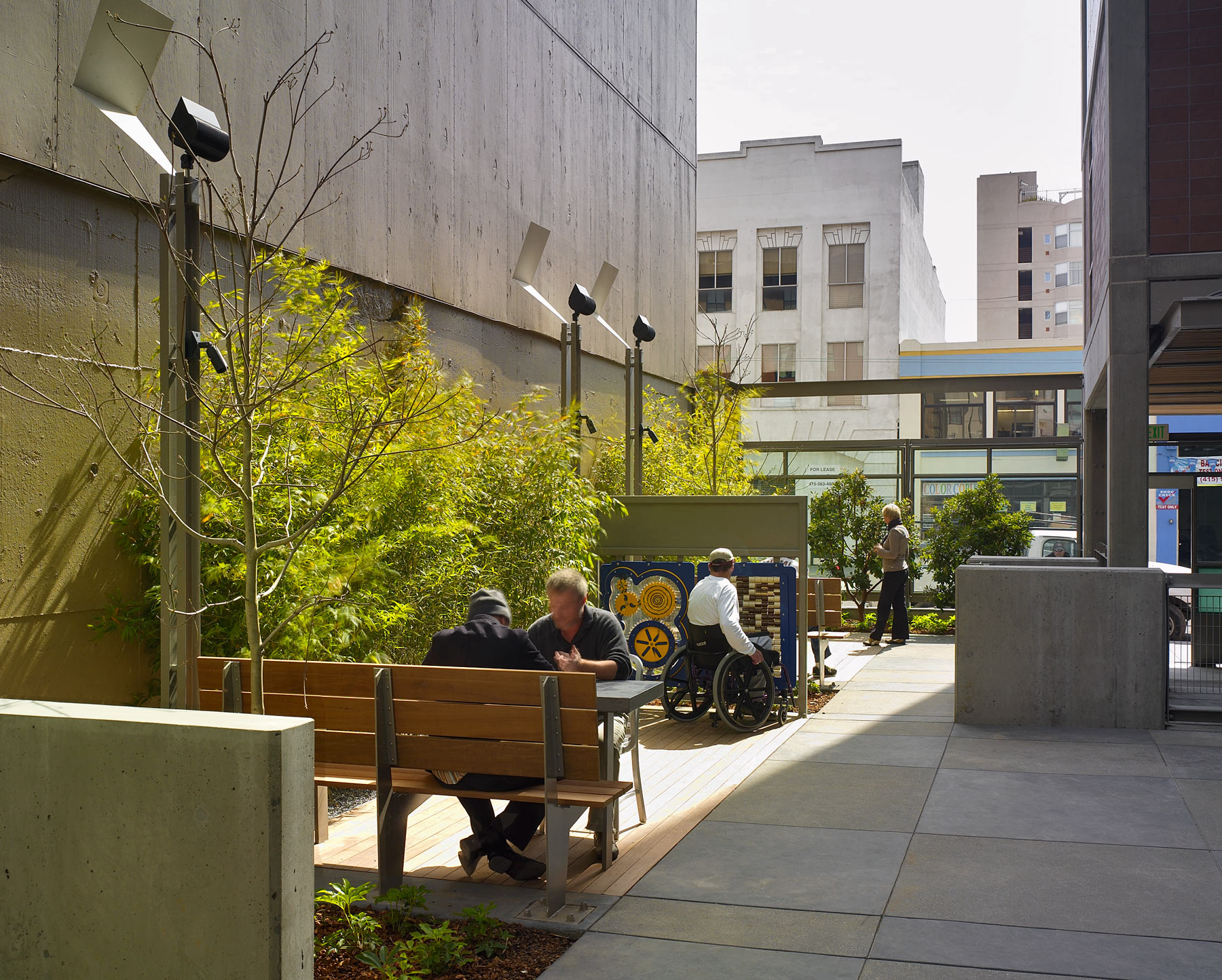
The Plan sought to replace the ruined housing with equally affordable but safer and more livable housing. The Plaza Apartments, previously known as the Plaza Hotel, was the first of these newly constructed properties fully dedicated to serving San Francisco’s neediest and lowest income residents. The replacement of the former building with the new mixed-use development is a critical addition to the revitalization of the neighborhood. Its new ground-floor commercial space, theater entrance, and residential courtyard enhance the streetscape, and the colorful exterior signals a new direction for the neighborhood.
It has long been a goal of the city of San Francisco to rehabilitate older SROs to provide better quality affordable apartments to introduce a newer generation of SRO properties at a higher standard; the Plaza Apartments in particular were designed to be a model example of a contemporary SRO. This included providing: a kitchenette and baths in each apartment; a healthy indoor environment with generous sunlight and ventilation; environmentally sustainable construction; accommodation for disabled individuals; a dignified non-institutional character; a landscaped courtyard integrated with communal spaces; a community serving retail and small theater; and a contemporary design expression that enhanced the neighborhood. Colorful interior finishes and accent lighting combine with daylight and exterior views to create a positive, community-building environment. The theater (with a maximum seating capacity of 99) has a flexible “black box” design that can accommodate a variety of performance types.