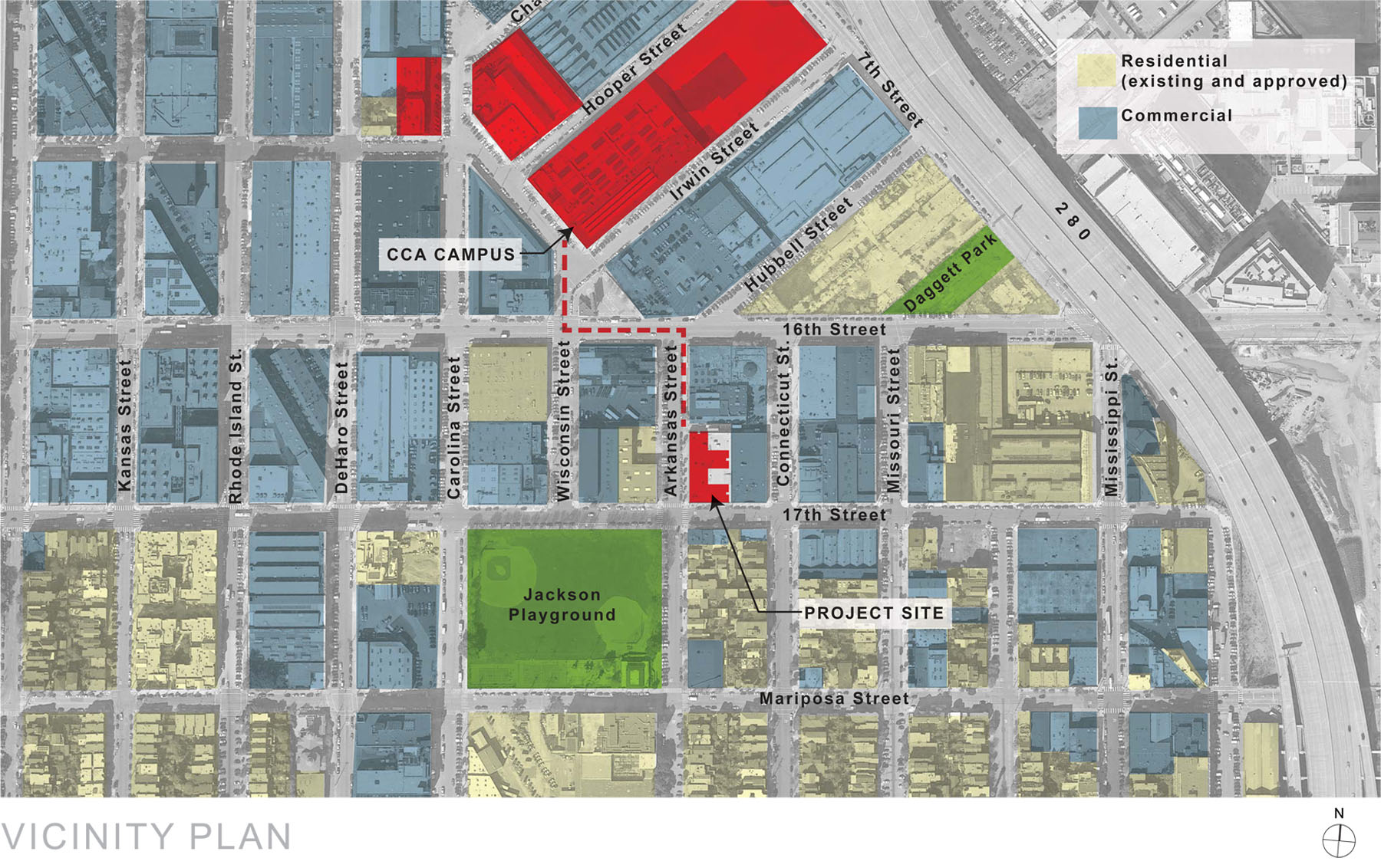
Recognizing the challenges California College of the Arts (CCA) faced attracting top tier students due to the lack of affordable housing, a trustee of the school, Simon Blattner, proposed to build student housing on a property he owned a few blocks from the school’s San Francisco campus. Working with Equity Community Builders, Simon financed the construction and is leasing the building to CCA. This agreement allows CCA to control the cost of the housing they are providing their students. Leddy Maytum Stacy Architects collaborated closely with Simon and CCA throughout the design process to provide a building that met their specific needs and fit harmoniously into the existing site.
The project site, 75 Arkansas Street, is at the edge of a large scale semi-industrial district to the north and the smaller scale Potrero Hill residential neighborhood to the south. The building was designed to work at both scales, reading as one large building, like the warehouses to the north, but articulated as a number of distinct volumes with projecting bays to complement the 25-foot wide row houses of Potrero Hill.