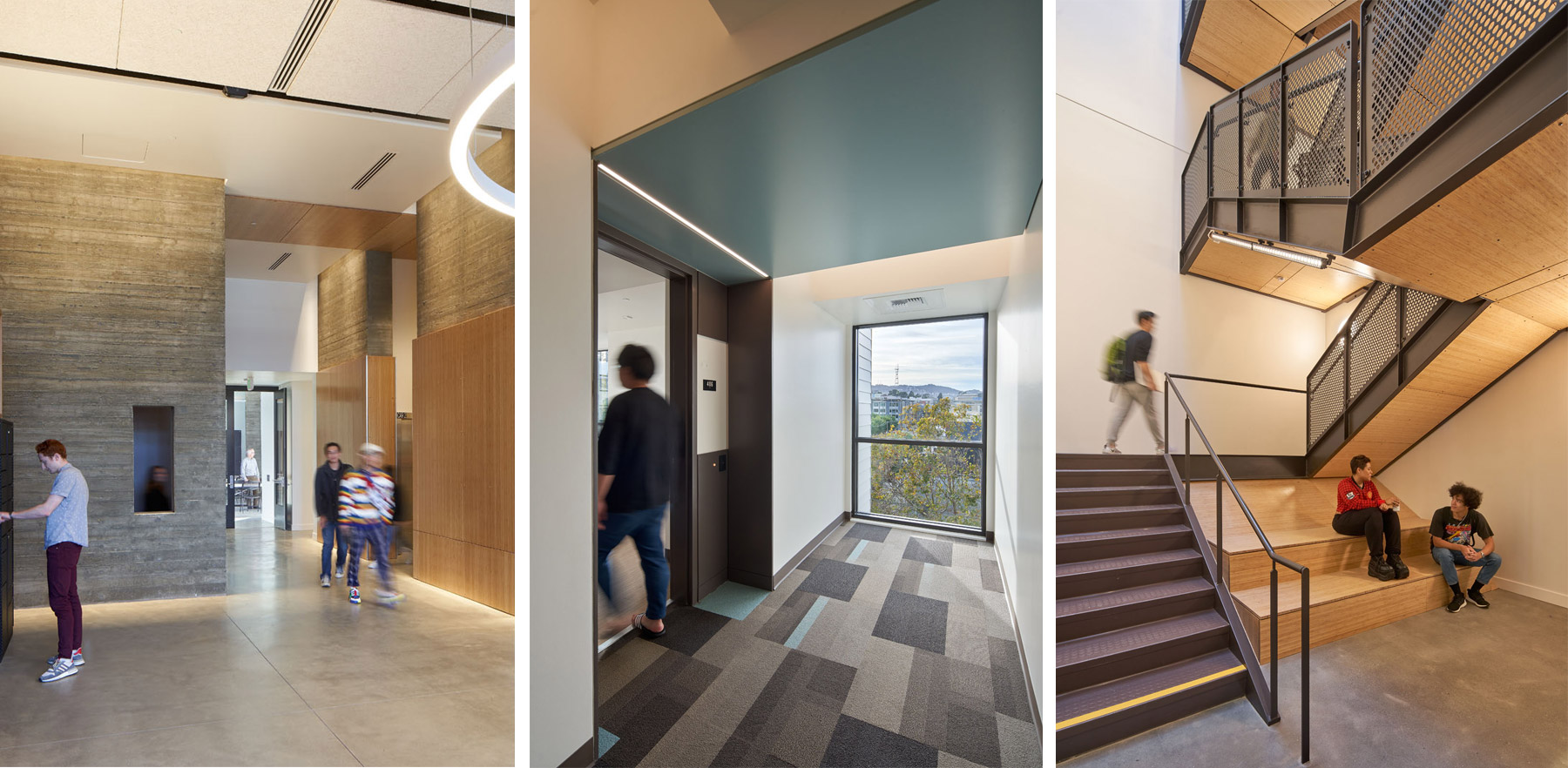
Entrance doors to each unit are intentionally located across the hall from each other so that one is always reminded of our neighbors when arriving or leaving the dwelling unit. A dropped soffit extends across the corridor, visually connecting these paired doors. Interior corridors terminate at full height windows overlooking the expansive city skyline. To connect the three residential floors vertically and provide more space for casual interaction, we designed a large open staircase illuminated by an generous skylight.