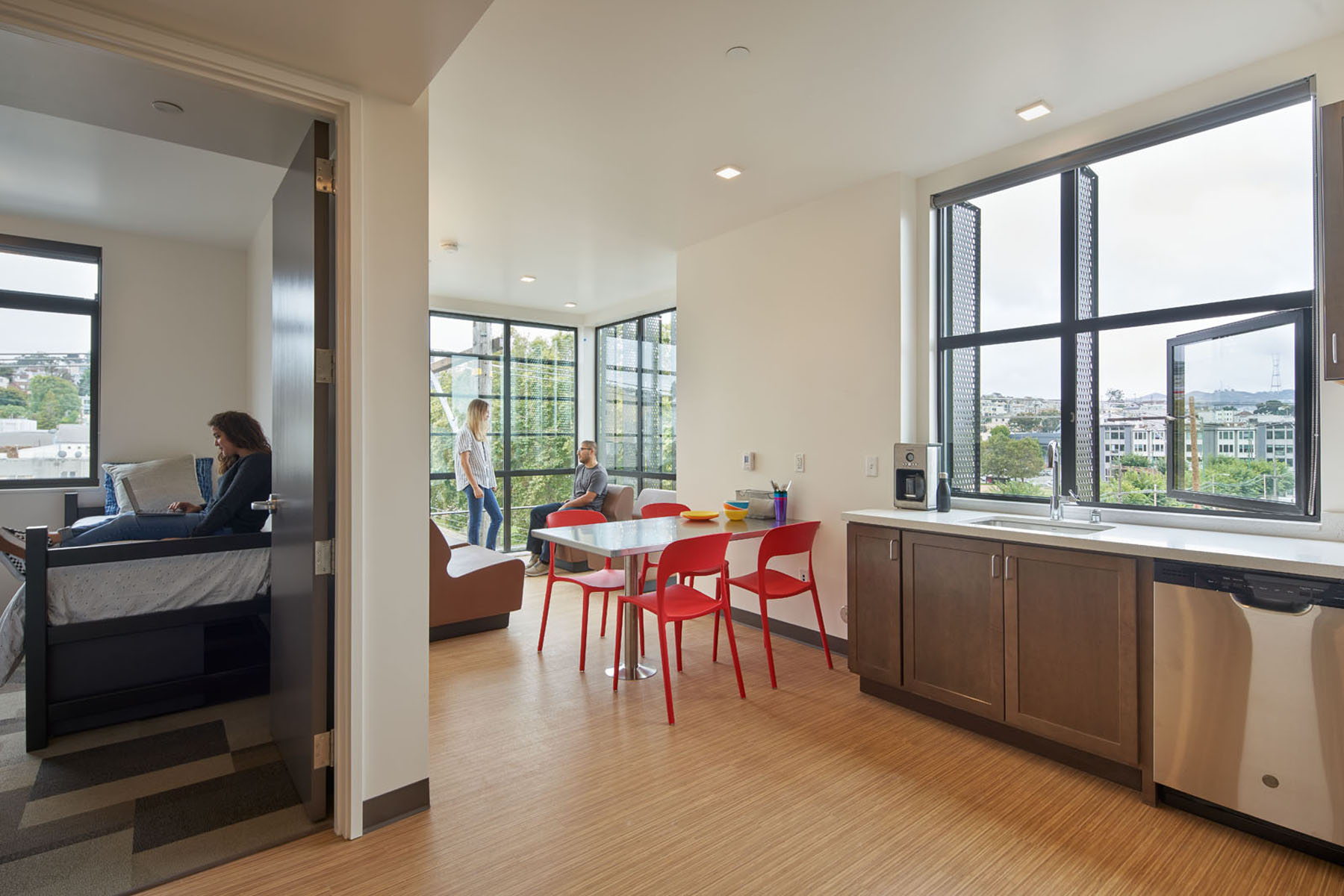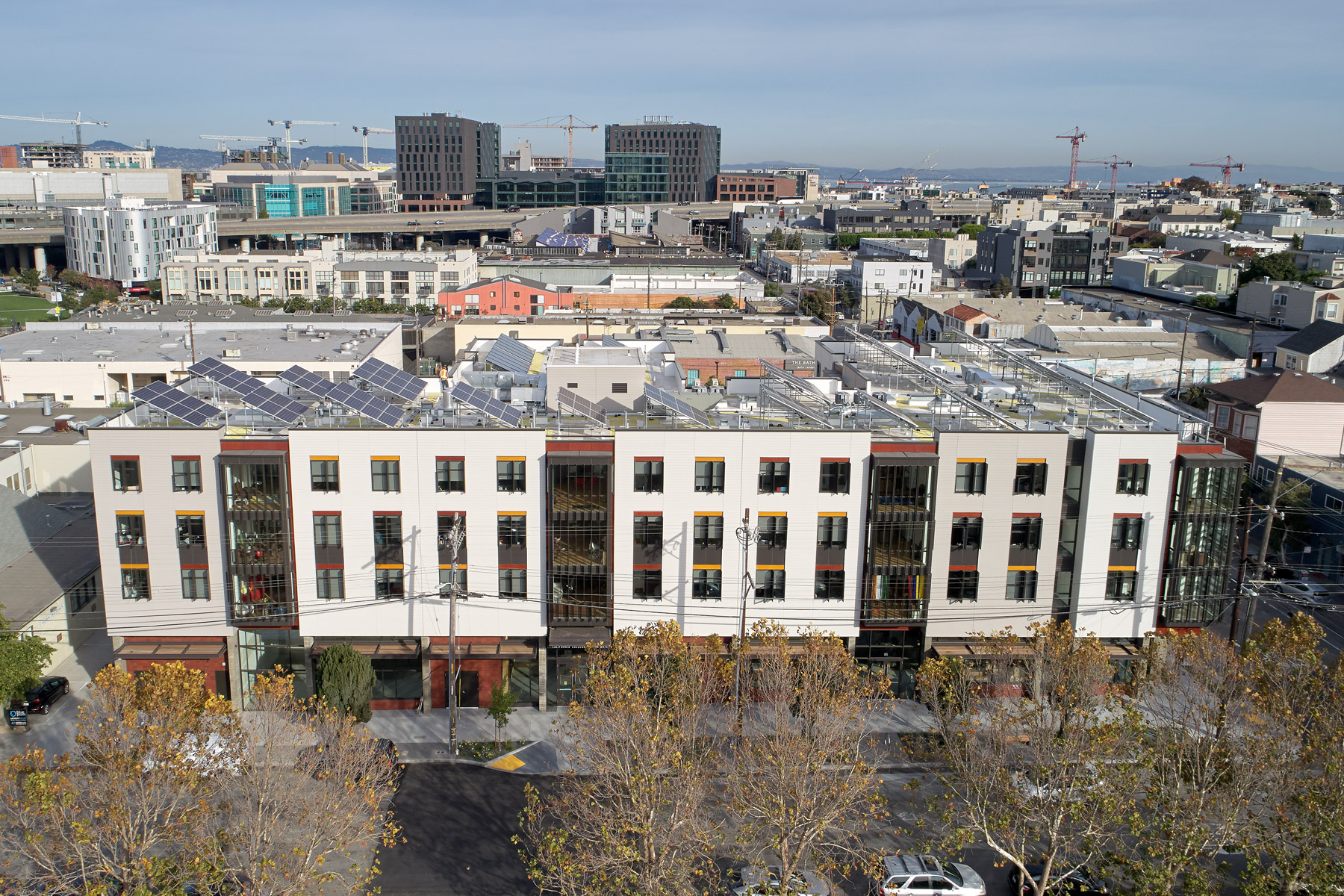
Higher learning institutions play a vital role in our communities because they are responsible for educating tomorrow’s innovative thinkers and global leaders. In San Francisco, the role of these institutions is being threatened by the lack of affordable housing to support their students. Of the city’s 30 higher learning institutions, only nine provide housing for students. This leaves an estimated 60,000 students to find housing in one of the most expensive markets in the United States. Faced with this daunting task, many prospective students are choosing schools outside of the Bay Area because they cannot afford housing in San Francisco. For the prospective students who do choose a school in San Francisco, they often crowd into housing better suited for families, turning a living room into an extra bedroom to offset the high housing cost.
Story By
Jasen Bohlander
Photography
Bruce Damonte
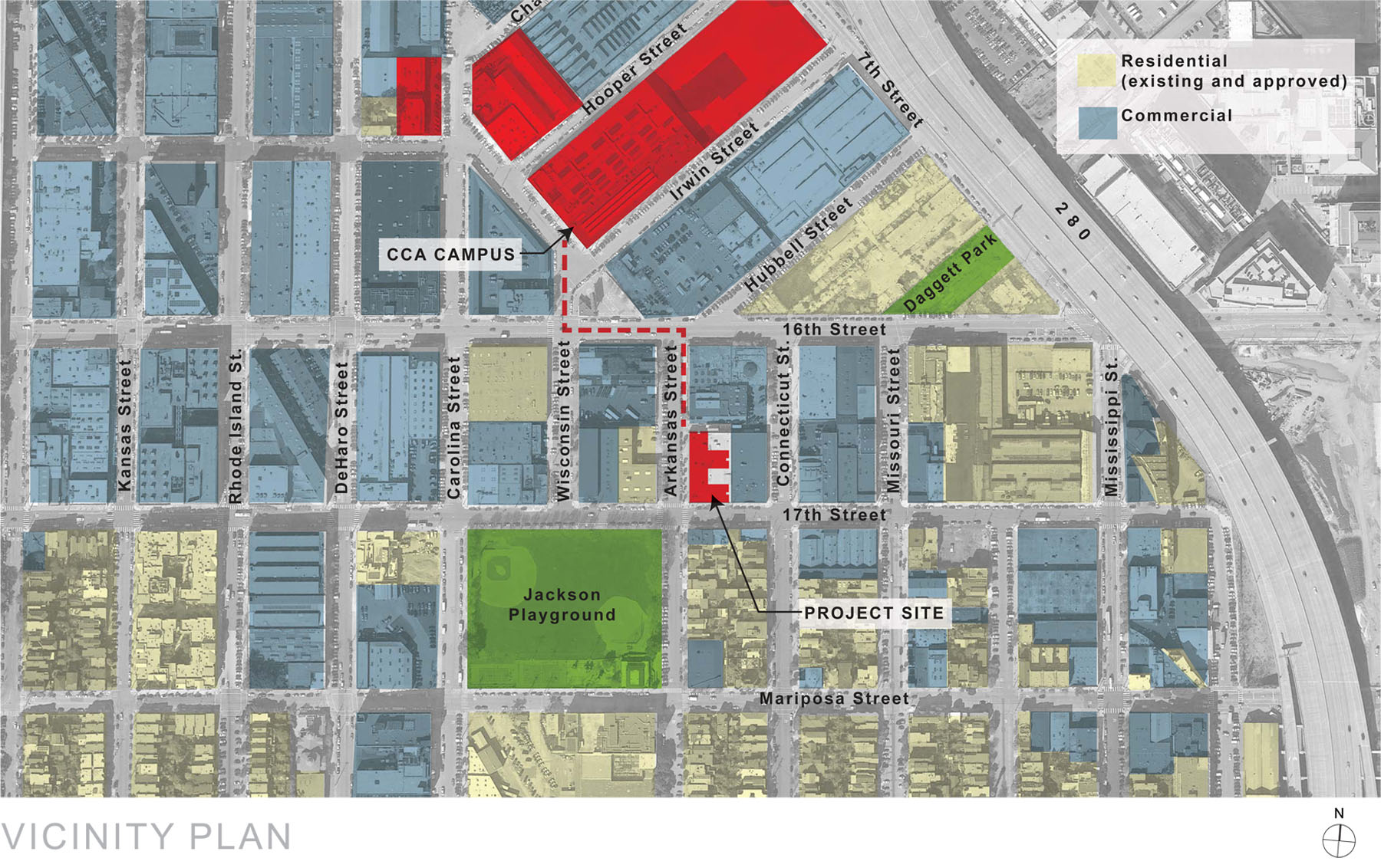
Recognizing the challenges California College of the Arts (CCA) faced attracting top tier students due to the lack of affordable housing, a trustee of the school, Simon Blattner, proposed to build student housing on a property he owned a few blocks from the school’s San Francisco campus. Working with Equity Community Builders, Simon financed the construction and is leasing the building to CCA. This agreement allows CCA to control the cost of the housing they are providing their students. Leddy Maytum Stacy Architects collaborated closely with Simon and CCA throughout the design process to provide a building that met their specific needs and fit harmoniously into the existing site.
The project site, 75 Arkansas Street, is at the edge of a large scale semi-industrial district to the north and the smaller scale Potrero Hill residential neighborhood to the south. The building was designed to work at both scales, reading as one large building, like the warehouses to the north, but articulated as a number of distinct volumes with projecting bays to complement the 25-foot wide row houses of Potrero Hill.
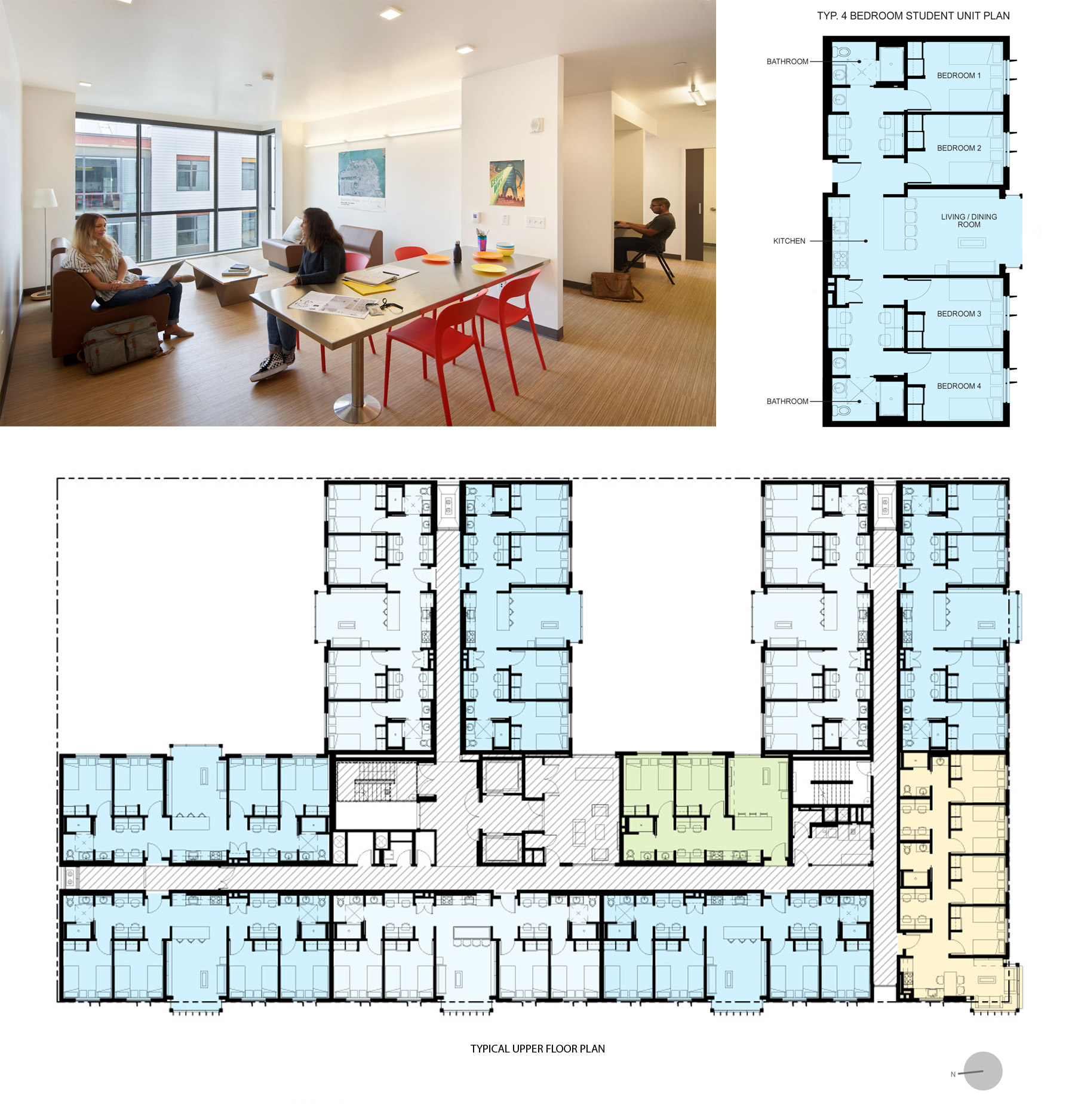
Strong community engagement is important to student success. At Blattner Hall, the community engagement starts within the dwelling unit where two bedrooms flank each side of shared common space including a living, dining, and kitchen. Reinforcing the idea of social equity, each bedroom is the same size and layout. Desks in the hallway for each student double as a space for personal pursuits and as a place to share ideas with roommates. With the projected bay of the living room reaching out toward the public street, students are reminded of the greater community in the surrounding neighborhood.
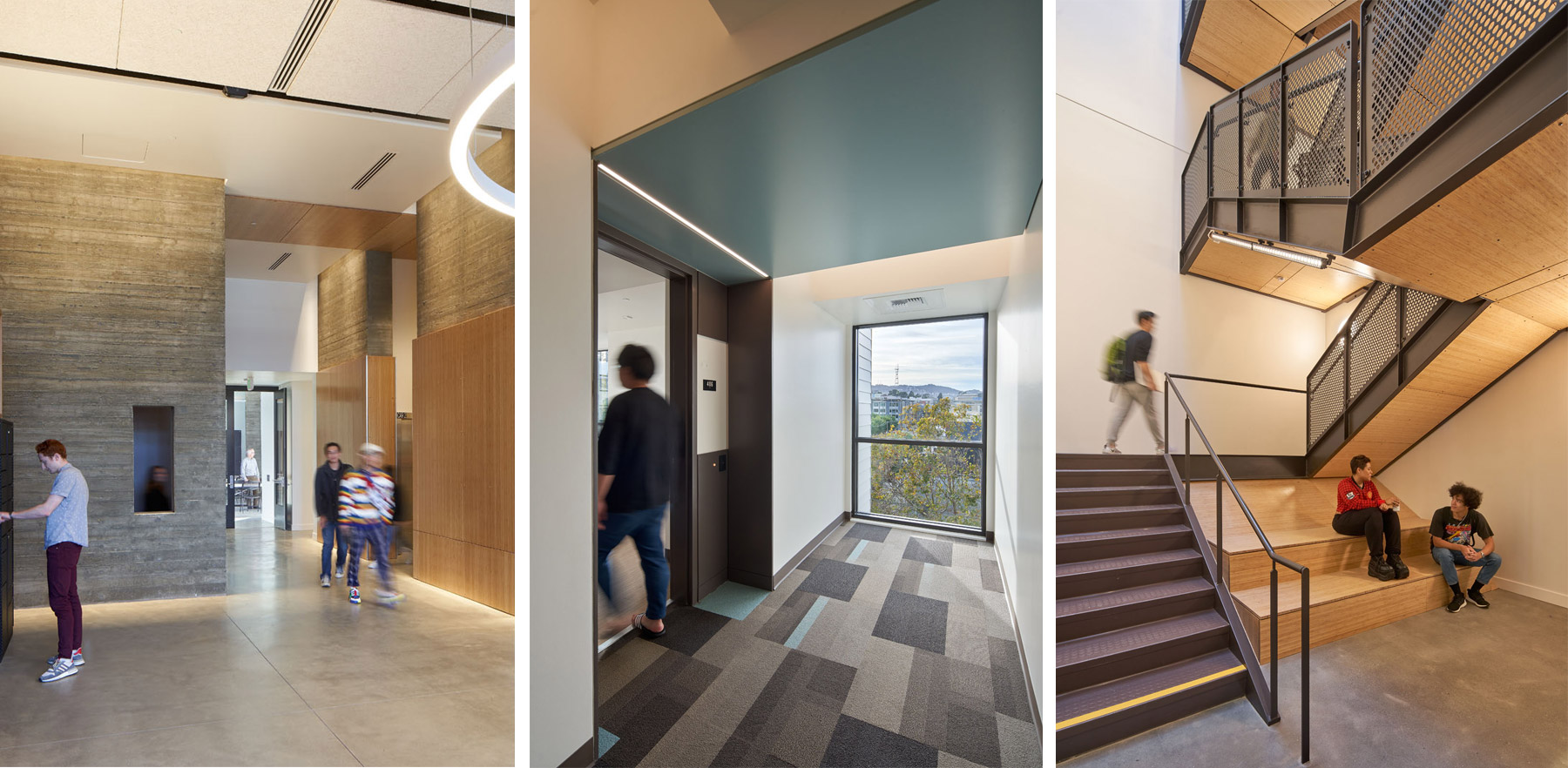
Entrance doors to each unit are intentionally located across the hall from each other so that one is always reminded of our neighbors when arriving or leaving the dwelling unit. A dropped soffit extends across the corridor, visually connecting these paired doors. Interior corridors terminate at full height windows overlooking the expansive city skyline. To connect the three residential floors vertically and provide more space for casual interaction, we designed a large open staircase illuminated by an generous skylight.
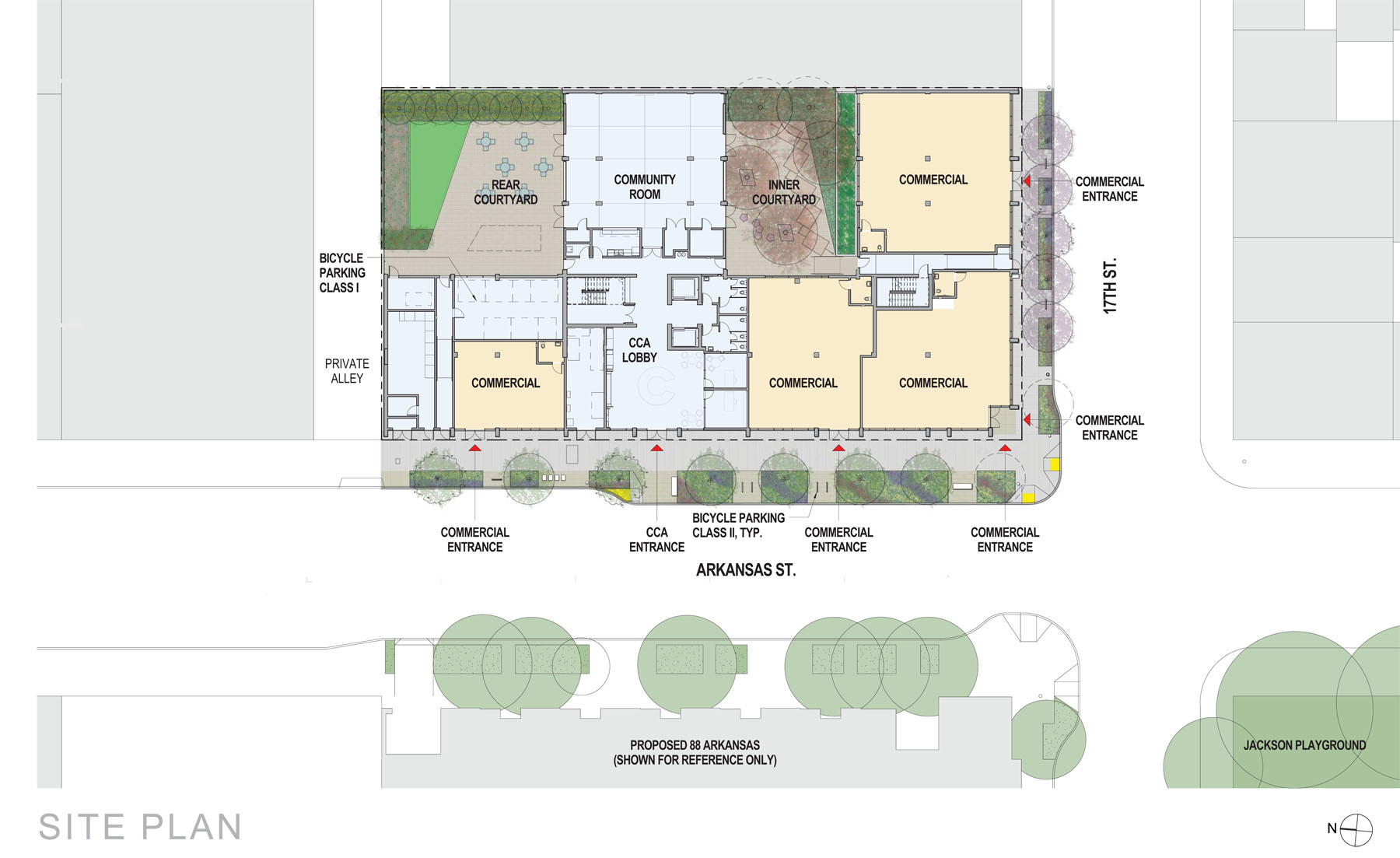
On the ground floor, the main entrance connects directly to a large community room that can be used for student and community events. Two courtyards flank this room, one providing a large outdoor gathering space, the other a quiet outdoor reading room. Four commercial spaces on the ground floor will provide services for students and the neighborhood.
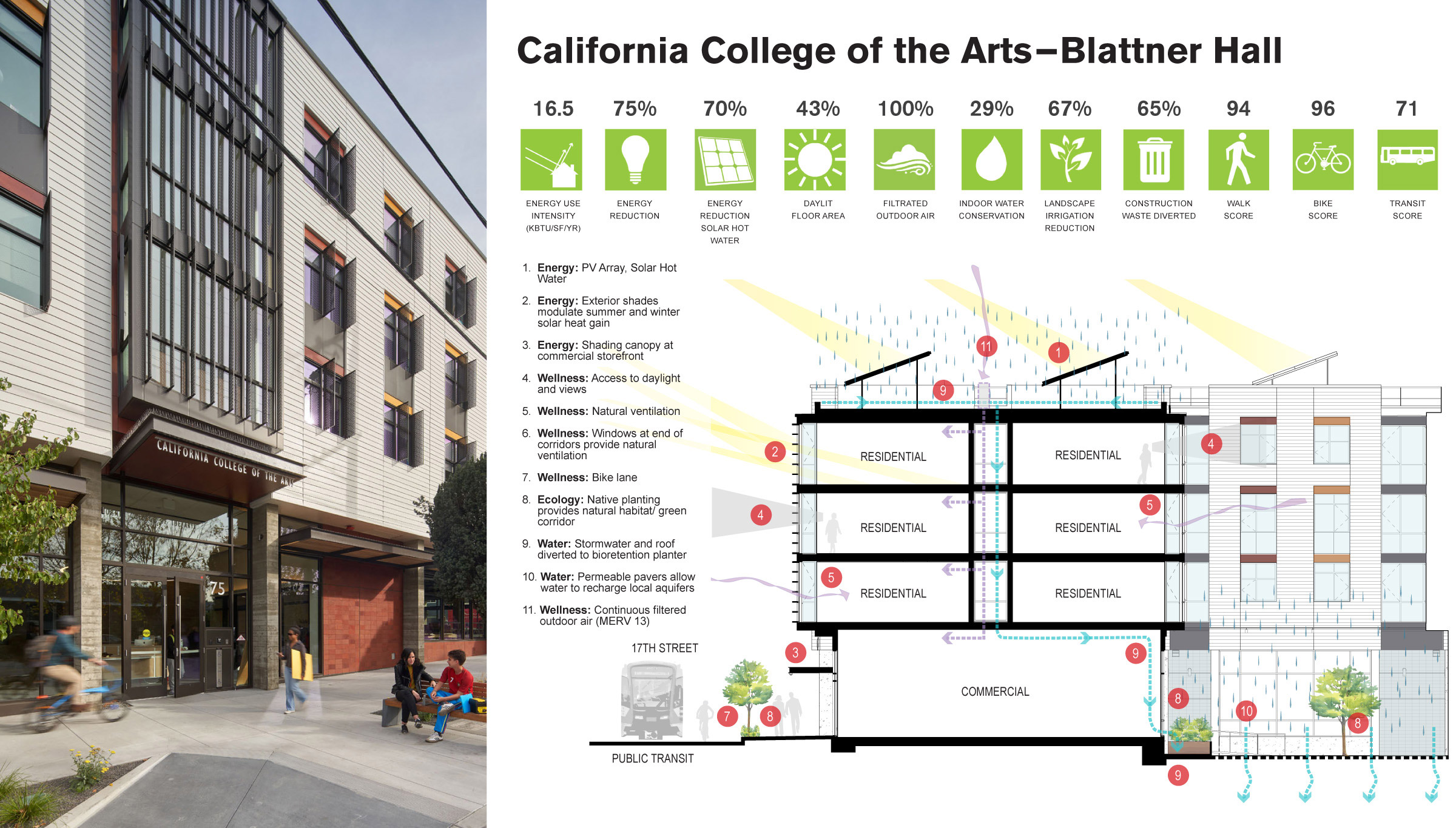
Echoing CCA’s commitment to environmental stewardship, the building is designed to use 73% less energy than the national average for a similar sized college dormitory, meeting the Architecture 2030 Challenge of moving toward carbon-neutral buildings by 2030. The integration of sustainable design strategies was a priority throughout the design process. Photovoltaic panels are elevated above the roof parapet, making them more visible and providing a varied roof edge that reinforces the massing of the building. Exterior sunshades on the south and west facades are integrated into the design, enhancing the building’s energy performance by limiting direct sunlight into the building. Optimized for solar orientation, the sunshades are horizontal on the south façade and vertical on the west façade. The building’s design is expected to attain a Platinum level rating under the GreenPoints rating system.
Fitting quietly into the existing neighborhood, Blattner Hall embodies CCA’s commitment to social and environmental responsibility, fostering a strong community of global citizens while providing students with affordable housing.
