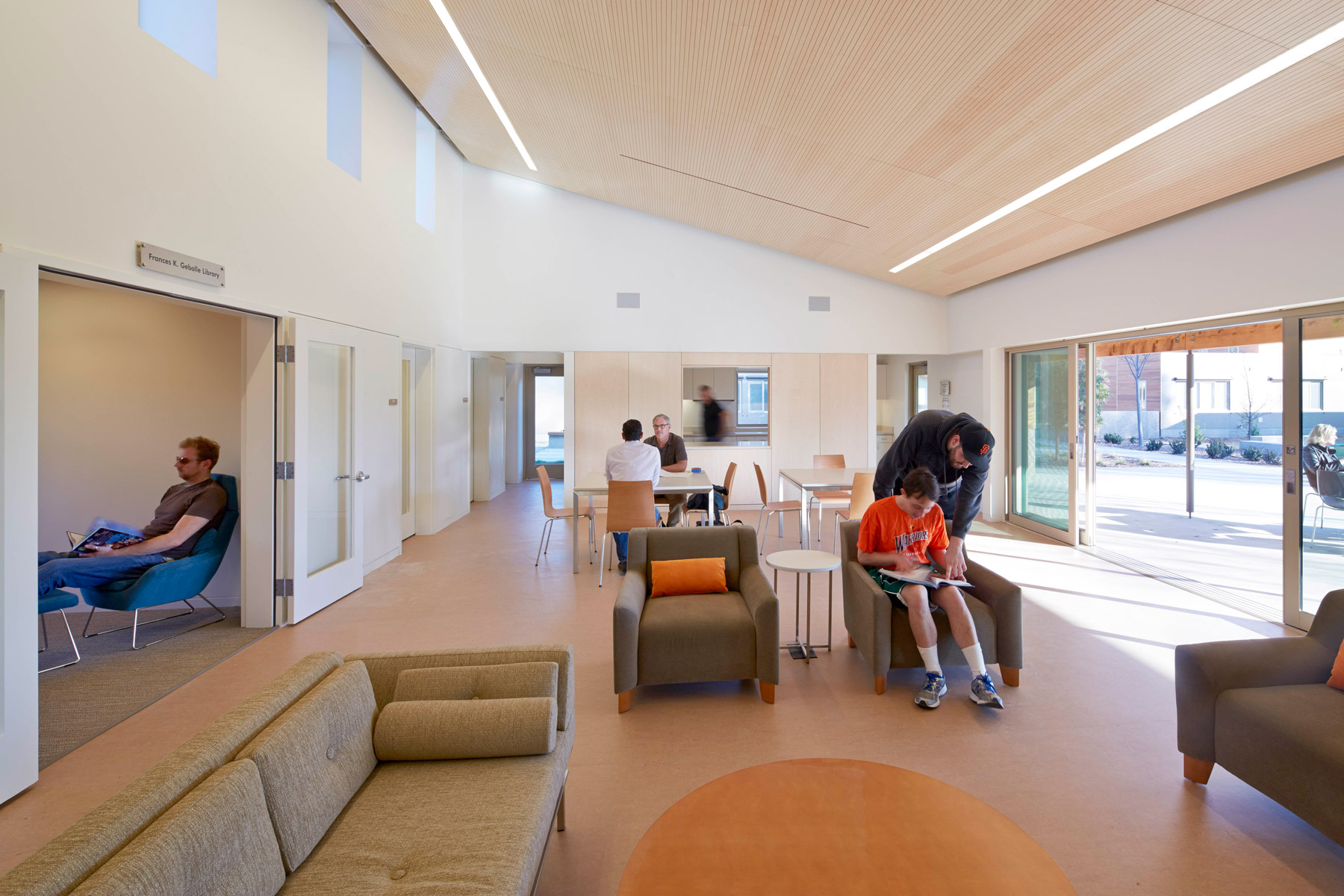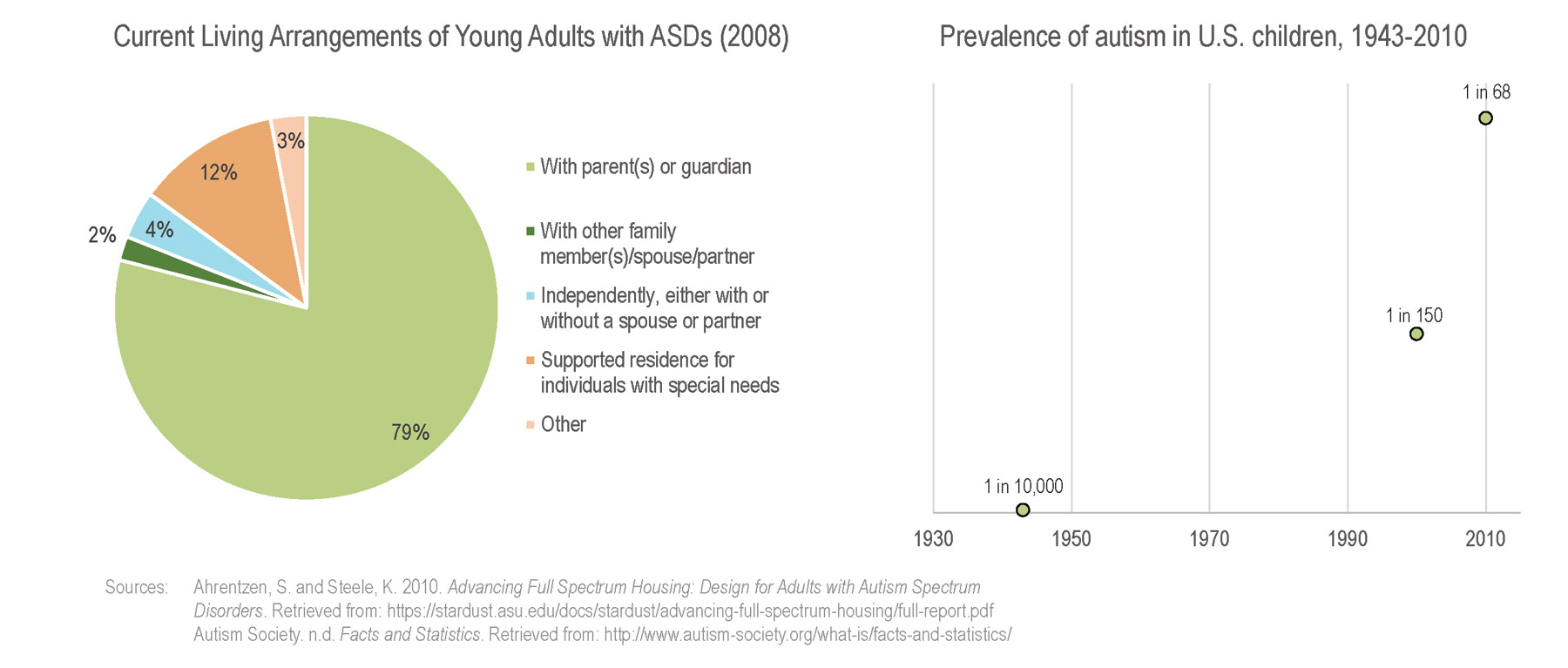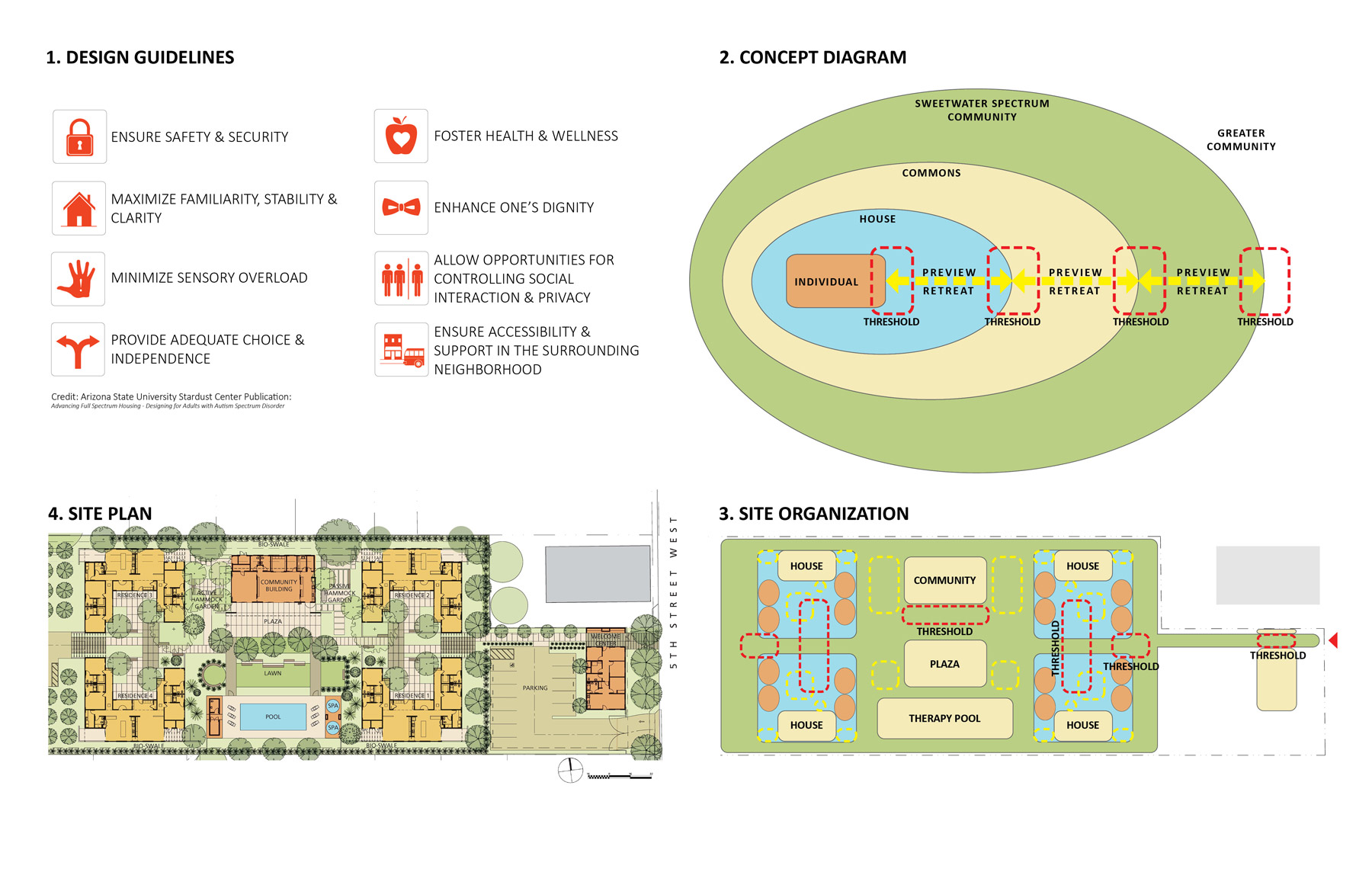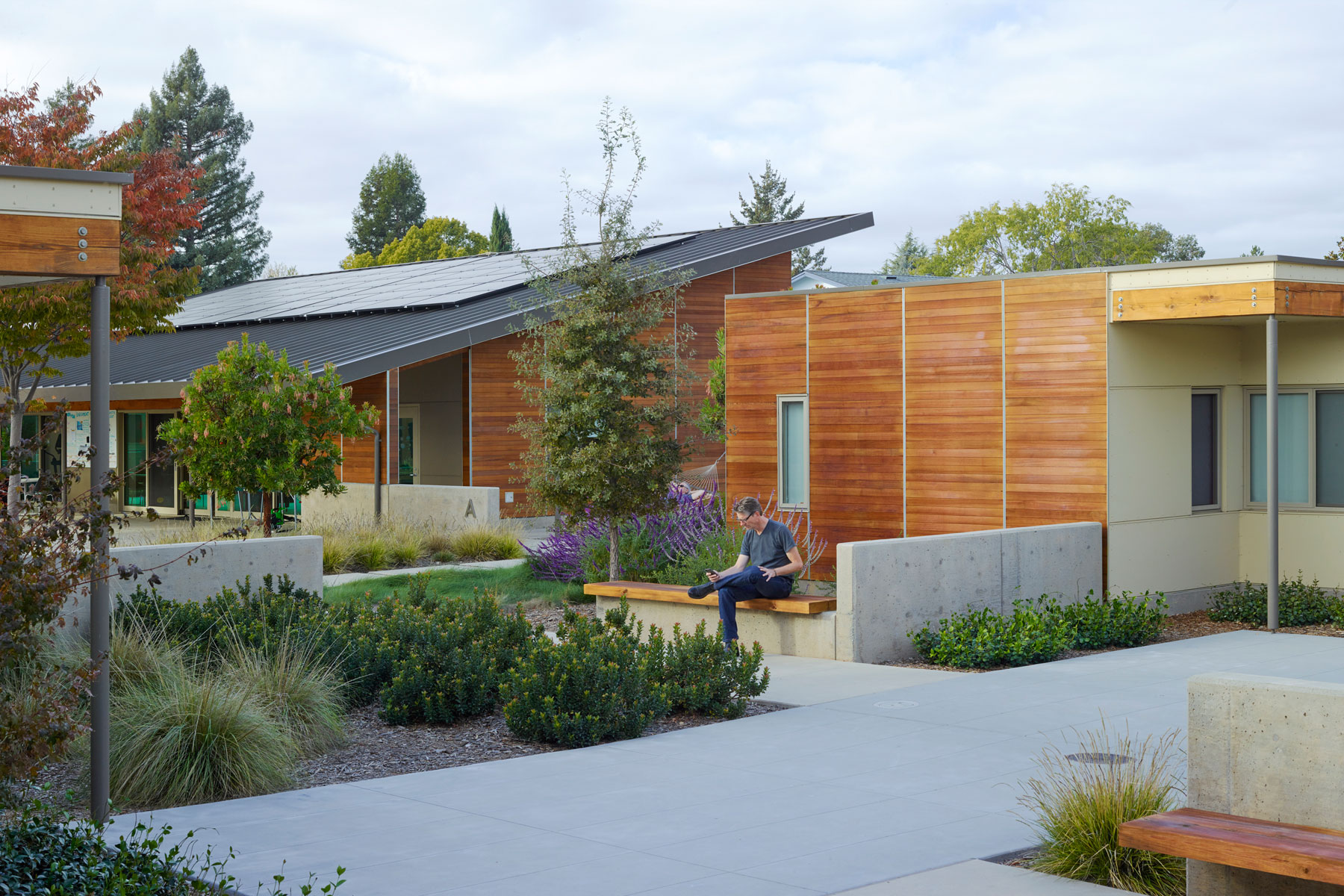Addressing the Growing Housing Challenge for Adults with Autism

In the coming decade 500,000 children with autism will reach adulthood. Residential options for adults with autism are limited, yet autism is the fastest-growing developmental disorder in the US. Research has shown that most young adults with autism live with their families. As parents age, how will adults with autism gain independence? As designers, how do we address this growing housing challenge? Is it possible to propose an architectural “typology” for adults with autism?

Sweetwater Spectrum is a Sonoma, CA-based non-profit founded in 2009 by a group of families, autism professionals and civic leaders to create a new type of residential community for adults with autism. Their goal was to leverage and optimize the insights and knowledge gained through autism research and to incorporate best practices in sustainable and universal design in a new housing model. Sweetwater Spectrum’s mission is “to provide adults with autism innovative, community-based, long-term housing that offers individuals choice and challenges each resident to reach his or her highest potential”.
After a site was selected near the historic town square in Sonoma, Leddy Maytum Stacy Architects began the design process with intensive research, interviews with families and caregivers, and visits to existing residential models. The design team also integrated the research from the Arizona State University Stardust Center and School of Architecture which provides evidence-based design goals and guidelines for the design and development of housing for adults with autism. The final report, Advancing Full Spectrum Housing: Designing for Adults with Autism Syndrome Disorders, helped guide the design. A companion report produced by the Southwest Autism Research & Resource Center (SARRC) and Urban Land Institute Arizona entitled Opening Doors: A Discussion of Residential Options for Adults Living with Autism was also used in preparing the final design.
The research exposed the challenges in designing environments for individuals with autism. Since autism is a spectrum condition, no single individual is the same as another. The variations in sensitivity to environmental factors were of particular importance to the project team. While some adults with autism are hypersensitive to visual/audible/olfactory stimuli and tend to avoid input, other adults are hyposensitive – that is, they seek an extreme of those types of stimuli.

This contrast may at first suggest that no one prototype can serve as a solution for all adults on the spectrum, but the team worked to find the right balance point in the design that can provide a calm and peaceful environment for the residents, staff and visitors. The key anchors for the design were safety, stability and familiarity. From the site layout to the individual units, the spaces were designed to align with best practices: providing adequate choice and independence, allowing residents to preview and retreat to/from spaces as they pass through the site; creating opportunities for controlling social interaction and privacy, with open areas and smaller more private nooks; and maximizing familiarity by maintaining a visually open and predictable path from the entrance through the site. By providing spaces that allow for that sense of choice and independence, each resident at Sweetwater can control aspects of privacy and engagement.

Sweetwater has been designed with special considerations to minimize visual stimulation, ambient sound, lighting patterns and odors. Durable materials have been utilized throughout the development and specified to optimize safety, durability and ease of use. Individuals have the opportunity to customize their personal living spaces to accommodate their preferences and particular needs
Careful integration of practical sustainable design strategies promotes healthy environments and stewardship, reduces energy consumption and offers long-term cost benefits to the residents, staff and visitors. Universal Design strategies allow for generous accommodation and equal access for all ages and abilities. Particular care was taken with the selection of the building materials and systems to create healthy indoor air quality, acoustical control and thermal comfort through quiet heating and ventilation systems. The design team did not use ceiling fans due to the distracting visual patterns and acoustic issues, and instead used non-intrusive slot air diffusers, natural ventilation and radiant heating/cooling. Photovoltaic solar panels and solar hot water collectors are incorporated on all buildings. The project is a PG&E Zero Net Energy Pilot Project designed to use 88% less energy than baseline with future capacity to supply all required energy onsite.
Sweetwater Spectrum continues to refine and develop their community after being in operation for a few years. The organization believes that “the extensive research that went into creating the model and operating the campus, in addition to ongoing evaluation into its efficacy, will provide a blueprint for replication. The nation’s growing population of adults with autism now has an additional option for living on their own terms, with purpose and as independently as possible in a home – and a community – of their own.”
