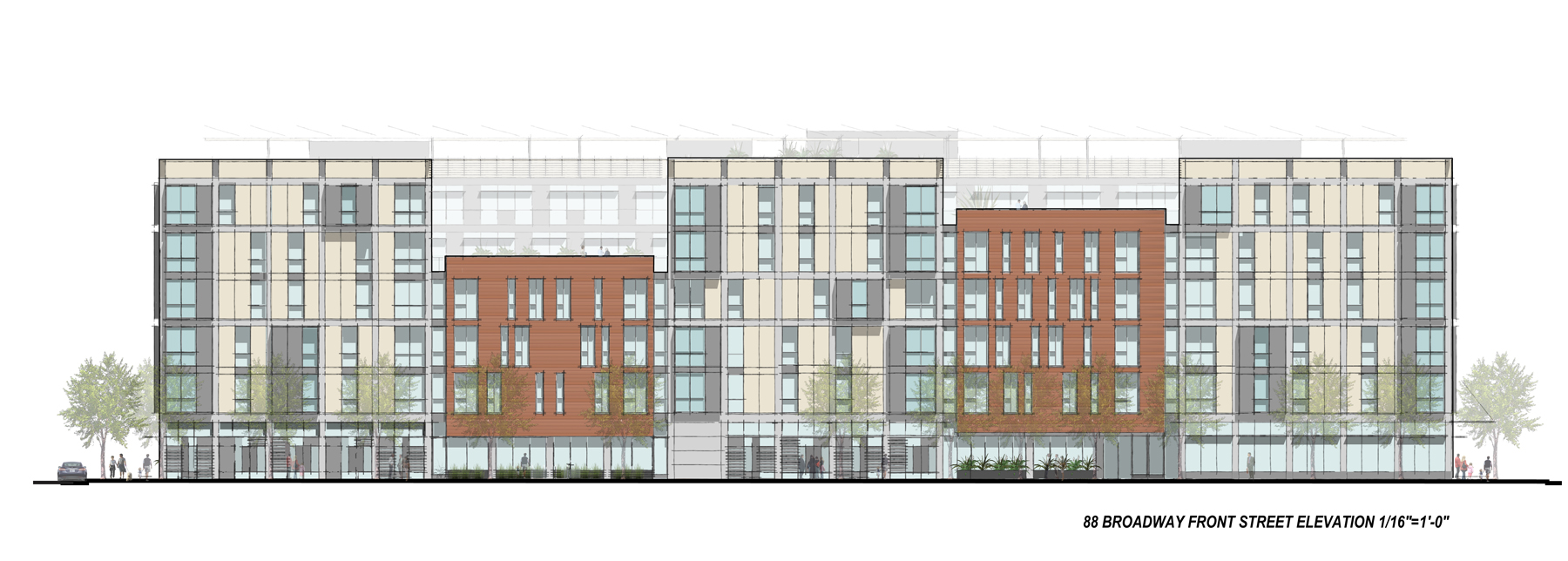
LMSA is a small firm, diverse in gender, educational backgrounds, and levels of experience. The office space is an open floor plan with a lofted second level. Their desks, scattered with pencils, trace paper, and example projects, made me feel better about my work space at home and in the studio.
Just in the first few weeks, I began making the connection between studio at school and studio in the office. Aaron Thornton, my mentor at LMSA, immediately put me to work correcting some elevation renderings for a community meeting. My second task was to use AutoCad to edit some unit floor plans for 88 Broadway – a project that will eventually provide low-income housing to families and seniors . The plans had two building standards -one from the City Building Department and another from BRIDGE Housing Corporation - that I used to specify measurements as the plans were developed.
Being a part of a pin-up review was the most shocking thing I experienced in the office. I have always viewed pin-up reviews exclusively as an element of education, so I was surprised to see one scheduled on the office calendar. However, if there is one thing I learned interning at LMSA, it’s that we are forever learning, developing, and growing. In an office setting, the pin-up review sessions allow architects and designers in the office to see how other projects are developing and to provide feedback on the design process.